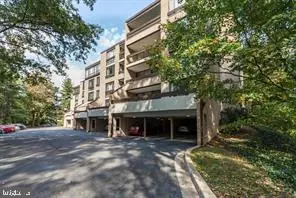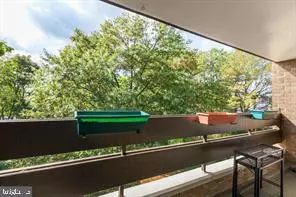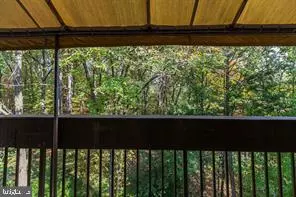Bought with Dana Rice • Compass
$1,000,000
$1,000,000
For more information regarding the value of a property, please contact us for a free consultation.
4940 SENTINEL DR #4-406 Bethesda, MD 20816
2 Beds
2 Baths
1,823 SqFt
Key Details
Sold Price $1,000,000
Property Type Condo
Sub Type Condo/Co-op
Listing Status Sold
Purchase Type For Sale
Square Footage 1,823 sqft
Price per Sqft $548
Subdivision Sumner Village
MLS Listing ID MDMC2208914
Sold Date 11/22/25
Style Contemporary
Bedrooms 2
Full Baths 2
Condo Fees $1,466/mo
HOA Y/N N
Abv Grd Liv Area 1,823
Year Built 1973
Annual Tax Amount $8,823
Tax Year 2025
Property Sub-Type Condo/Co-op
Source BRIGHT
Property Description
Listing agent Matthew is the Trustee of the Deane Maury Trust. Nancy Maury's grandson Peter is the Trustee of the Nancy L. Maury Trust.
Well cared for and improved top floor 1823 sq. ft. unit with two bedrooms and a den. Excellent tree top views with a window in the kitchen. Tandem two car parking right next to the front door. Updated kitchen and two baths in 2016.
Location
State MD
County Montgomery
Zoning R30
Rooms
Other Rooms Den
Main Level Bedrooms 2
Interior
Hot Water Electric
Heating Heat Pump - Electric BackUp
Cooling Central A/C
Fireplaces Number 1
Fireplaces Type Wood
Equipment Dishwasher, Disposal, Dryer, Exhaust Fan, Icemaker, Microwave, Oven/Range - Electric, Refrigerator, Washer, Water Heater
Fireplace Y
Appliance Dishwasher, Disposal, Dryer, Exhaust Fan, Icemaker, Microwave, Oven/Range - Electric, Refrigerator, Washer, Water Heater
Heat Source Electric
Exterior
Garage Spaces 2.0
Amenities Available Community Center, Elevator, Fitness Center, Library, Meeting Room, Pool - Outdoor, Reserved/Assigned Parking, Tennis Courts
Water Access N
Accessibility None
Total Parking Spaces 2
Garage N
Building
Story 1
Unit Features Garden 1 - 4 Floors
Above Ground Finished SqFt 1823
Sewer Public Sewer
Water Public
Architectural Style Contemporary
Level or Stories 1
Additional Building Above Grade, Below Grade
New Construction N
Schools
Elementary Schools Wood Acres
Middle Schools Thomas W. Pyle
High Schools Walt Whitman
School District Montgomery County Public Schools
Others
Pets Allowed Y
HOA Fee Include Air Conditioning,Common Area Maintenance,Electricity,Ext Bldg Maint,Health Club,Heat,Insurance,Lawn Maintenance,Management,Recreation Facility,Reserve Funds,Road Maintenance,Security Gate,Snow Removal,Trash
Senior Community No
Tax ID 160701604330
Ownership Condominium
SqFt Source 1823
Security Features 24 hour security,Main Entrance Lock,Security Gate,Smoke Detector
Special Listing Condition Standard
Pets Allowed Size/Weight Restriction
Read Less
Want to know what your home might be worth? Contact us for a FREE valuation!

Our team is ready to help you sell your home for the highest possible price ASAP







