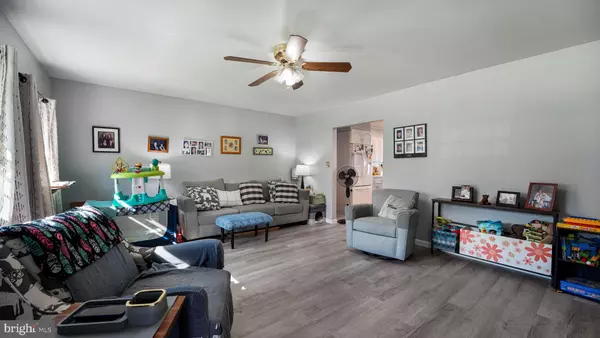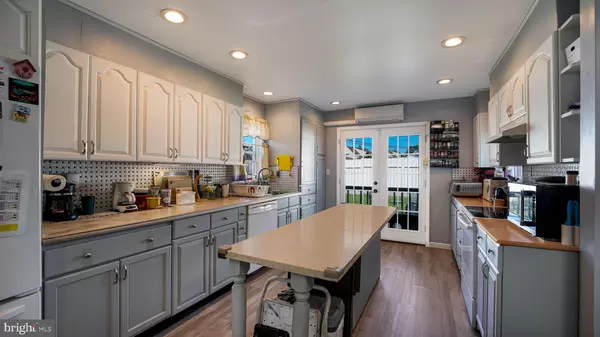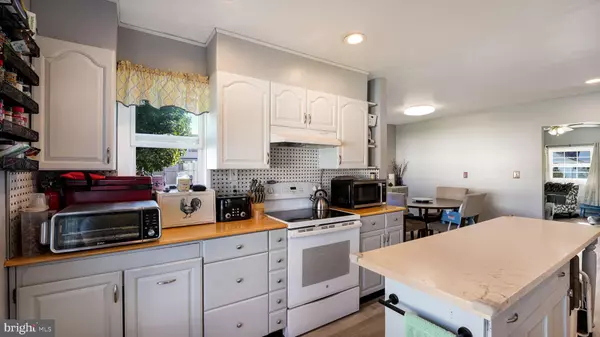Bought with Jessica Viscusi • Keller Williams Realty Group
$425,000
$425,000
For more information regarding the value of a property, please contact us for a free consultation.
107 HOLLOW RD Levittown, PA 19056
3 Beds
2 Baths
1,523 SqFt
Key Details
Sold Price $425,000
Property Type Single Family Home
Sub Type Detached
Listing Status Sold
Purchase Type For Sale
Square Footage 1,523 sqft
Price per Sqft $279
Subdivision Highland Park
MLS Listing ID PABU2104842
Sold Date 11/17/25
Style Cape Cod
Bedrooms 3
Full Baths 2
HOA Y/N N
Abv Grd Liv Area 1,523
Year Built 1957
Available Date 2025-09-15
Annual Tax Amount $4,699
Tax Year 2025
Lot Size 8,342 Sqft
Acres 0.19
Lot Dimensions 86.00 x 97.00
Property Sub-Type Detached
Source BRIGHT
Property Description
This spacious expanded 3-bedroom, 2-bath Jubilee has been preinspected and is ready to go! It is located in the highly desirable Neshaminy School District. Step inside to a bright and airy living room that opens to the enlarged, updated kitchen. The eat-in kitchen features abundant cabinetry, a center island, and a ductless mini-split system for comfort.
On the first floor, two bedrooms have been combined to create a generous owner's suite, complete with a walk-in closet. The main full bath has been beautifully remodeled with modern finishes. Upstairs, you'll find two additional bedrooms and another updated full bath.
The garage has been converted to provide a utility and storage area, including a convenient laundry space. Outside, enjoy your own private retreat in the fenced backyard—perfect for relaxing or entertaining—featuring a paver patio and Trex deck.
As an added bonus the home features a newer roof (9/23), newer water heater (2024), newer heater (2023), and above ground oil tank. Use the mini split in the kitchen to keep your oil costs lower in the colder months. In the warmer months it cools the main part of the living space very comfortably.
Location
State PA
County Bucks
Area Middletown Twp (10122)
Zoning R2
Rooms
Other Rooms Living Room, Kitchen, Utility Room
Main Level Bedrooms 1
Interior
Hot Water Oil
Heating Baseboard - Hot Water
Cooling Ductless/Mini-Split, Window Unit(s)
Equipment Dishwasher
Fireplace N
Appliance Dishwasher
Heat Source Oil
Laundry Main Floor
Exterior
Exterior Feature Patio(s)
Fence Other
Utilities Available Cable TV
Water Access N
Roof Type Shingle
Accessibility None
Porch Patio(s)
Garage N
Building
Lot Description Corner, Level, Front Yard, SideYard(s)
Story 2
Foundation Slab
Above Ground Finished SqFt 1523
Sewer Public Sewer
Water Public
Architectural Style Cape Cod
Level or Stories 2
Additional Building Above Grade, Below Grade
Structure Type Cathedral Ceilings
New Construction N
Schools
High Schools Neshaminy
School District Neshaminy
Others
Senior Community No
Tax ID 22-046-184
Ownership Fee Simple
SqFt Source 1523
Acceptable Financing Conventional, VA, FHA 203(b)
Listing Terms Conventional, VA, FHA 203(b)
Financing Conventional,VA,FHA 203(b)
Special Listing Condition Standard
Read Less
Want to know what your home might be worth? Contact us for a FREE valuation!

Our team is ready to help you sell your home for the highest possible price ASAP







