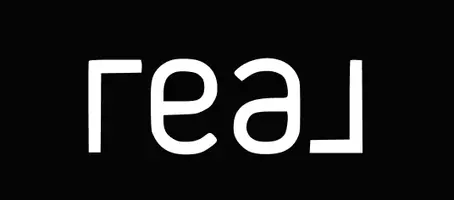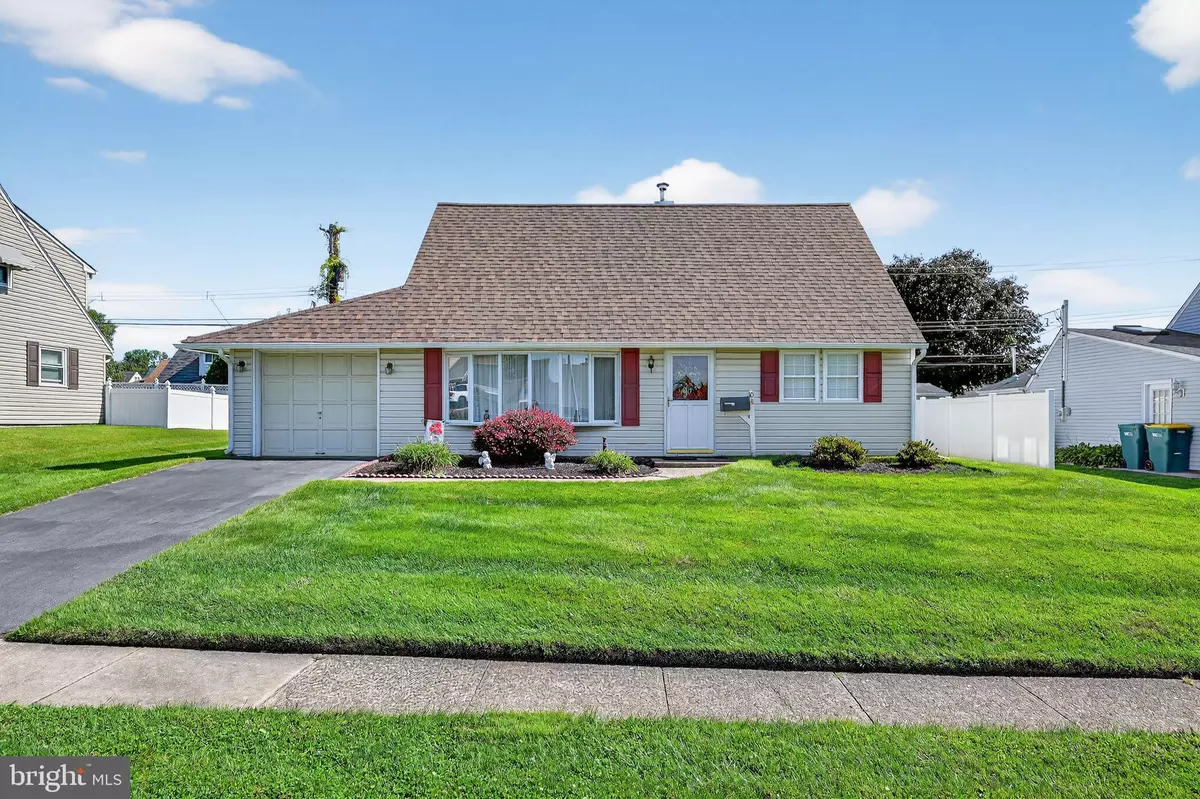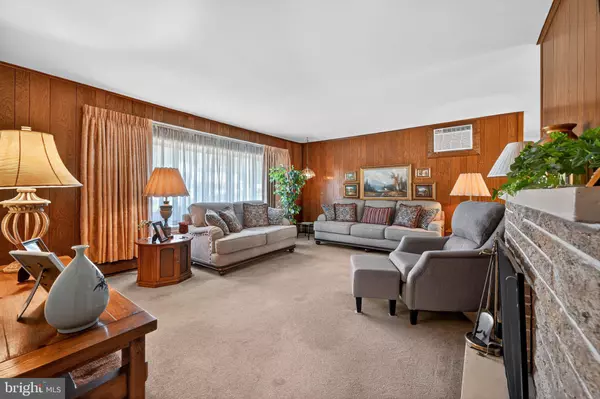Bought with Amin Z Beyah • BHHS Fox & Roach-Chestnut Hill
$415,000
$405,000
2.5%For more information regarding the value of a property, please contact us for a free consultation.
10 HYBRID RD Levittown, PA 19056
4 Beds
2 Baths
1,275 SqFt
Key Details
Sold Price $415,000
Property Type Single Family Home
Sub Type Detached
Listing Status Sold
Purchase Type For Sale
Square Footage 1,275 sqft
Price per Sqft $325
Subdivision Highland Park
MLS Listing ID PABU2104942
Sold Date 11/10/25
Style Cape Cod
Bedrooms 4
Full Baths 2
HOA Y/N N
Abv Grd Liv Area 1,275
Year Built 1957
Available Date 2025-09-14
Annual Tax Amount $4,289
Tax Year 2025
Lot Size 7,000 Sqft
Acres 0.16
Lot Dimensions 70.00 x 100.00
Property Sub-Type Detached
Source BRIGHT
Property Description
Welcome home to this well-maintained Jubilee located in desirable Highland Park. The seller is the original owner and has kept this home in meticulous condition. The first floor offers an upgraded kitchen with granite counter tops, newer stainless-steel appliances, attached to a nice sized dining room addition with French doors leading to a huge, covered patio. Accompanying that is a large living room with a hallway that leads to a full upgraded bath, and 2 bedrooms. Upstairs is equipped with 2 ample sized bedrooms and another upgraded full bath. Also, the roof was replaced in 2024. Situated on a nicely groomed lawn and located within walking distance to shopping, and transportation. with easy access Philadelphia, Princeton and all major highways. Truly a must see, Schedule your appointment today!!
Location
State PA
County Bucks
Area Middletown Twp (10122)
Zoning R2
Rooms
Other Rooms Living Room, Dining Room, Bedroom 2, Bedroom 3, Bedroom 4, Kitchen, Bedroom 1
Main Level Bedrooms 2
Interior
Interior Features Carpet, Ceiling Fan(s), Combination Kitchen/Dining, Dining Area, Wood Floors, Window Treatments, Bathroom - Tub Shower, Bathroom - Walk-In Shower
Hot Water Oil
Heating Baseboard - Hot Water
Cooling Window Unit(s)
Flooring Carpet, Laminated
Equipment Built-In Range, Dishwasher, Dryer - Electric, Microwave, Oven/Range - Electric, Refrigerator, Stainless Steel Appliances, Washer
Fireplace N
Window Features Bay/Bow,Sliding
Appliance Built-In Range, Dishwasher, Dryer - Electric, Microwave, Oven/Range - Electric, Refrigerator, Stainless Steel Appliances, Washer
Heat Source Oil
Laundry Main Floor
Exterior
Garage Spaces 2.0
Water Access N
Roof Type Shingle
Street Surface Black Top
Accessibility 2+ Access Exits
Total Parking Spaces 2
Garage N
Building
Lot Description Level, Rear Yard, SideYard(s), Front Yard
Story 1.5
Foundation Slab
Above Ground Finished SqFt 1275
Sewer Public Sewer
Water Public
Architectural Style Cape Cod
Level or Stories 1.5
Additional Building Above Grade, Below Grade
New Construction N
Schools
School District Neshaminy
Others
Senior Community No
Tax ID 22-047-037
Ownership Fee Simple
SqFt Source 1275
Acceptable Financing Cash, Conventional, FHA
Listing Terms Cash, Conventional, FHA
Financing Cash,Conventional,FHA
Special Listing Condition Standard
Read Less
Want to know what your home might be worth? Contact us for a FREE valuation!

Our team is ready to help you sell your home for the highest possible price ASAP







