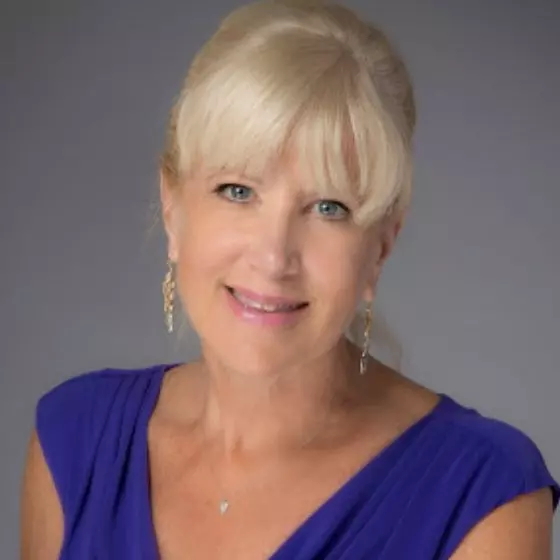Bought with Darlene E Miller • RE/MAX Real Estate-Allentown
$348,500
$348,500
For more information regarding the value of a property, please contact us for a free consultation.
329 SOONER LN Blandon, PA 19510
3 Beds
2 Baths
1,450 SqFt
Key Details
Sold Price $348,500
Property Type Single Family Home
Sub Type Detached
Listing Status Sold
Purchase Type For Sale
Square Footage 1,450 sqft
Price per Sqft $240
Subdivision Blandon Meadows
MLS Listing ID PABK2059040
Sold Date 08/07/25
Style Split Level,Traditional
Bedrooms 3
Full Baths 1
Half Baths 1
HOA Y/N N
Abv Grd Liv Area 1,450
Year Built 1993
Available Date 2025-06-27
Annual Tax Amount $4,558
Tax Year 2025
Lot Size 10,454 Sqft
Acres 0.24
Lot Dimensions 0.00 x 0.00
Property Sub-Type Detached
Source BRIGHT
Property Description
Check out this beautiful 3 bedroom, 1.5 bath home, located in Blandon Meadows. This beautiful home boasts a spacious living room, a dining area, and a large cozy kitchen. On the second floor are 3 nice bedrooms, and a full bath. In the lower level there is an office that can also be used as a family room. In the unfinished basement there is a washer/dryer hookup, a half bath, and lots of room for storage. In the rear of the property there is a beautiful covered patio, overlooking the fenced-in backyard, a storage shed, and a vegetable garden. This beautiful home has a lot of useful indoor and outdoor space. Enjoy summer evenings in the beautiful backyard, under the covered porch. Call now to schedule your showing!
Location
State PA
County Berks
Area Maidencreek Twp (10261)
Zoning RESIDENTIAL
Rooms
Other Rooms Living Room, Dining Room, Bedroom 2, Bedroom 3, Kitchen, Family Room, Basement, Bedroom 1, Full Bath, Half Bath
Basement Full
Interior
Hot Water Natural Gas
Heating Forced Air
Cooling Central A/C
Fireplace N
Heat Source Natural Gas
Exterior
Parking Features Garage - Front Entry
Garage Spaces 3.0
Water Access N
Accessibility None
Attached Garage 1
Total Parking Spaces 3
Garage Y
Building
Story 2
Foundation Block
Sewer Public Sewer
Water Public
Architectural Style Split Level, Traditional
Level or Stories 2
Additional Building Above Grade, Below Grade
New Construction N
Schools
School District Fleetwood Area
Others
Senior Community No
Tax ID 61-5421-17-01-2097
Ownership Fee Simple
SqFt Source Assessor
Special Listing Condition Standard
Read Less
Want to know what your home might be worth? Contact us for a FREE valuation!

Our team is ready to help you sell your home for the highest possible price ASAP






