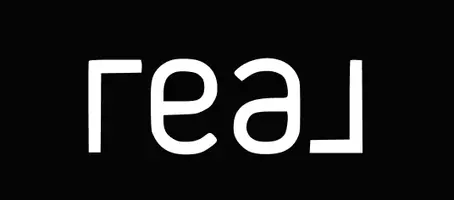Bought with Robert J Kowalchik • Compass Pennsylvania, LLC
$700,000
$649,900
7.7%For more information regarding the value of a property, please contact us for a free consultation.
5 ARROWHEAD TRL Media, PA 19063
3 Beds
3 Baths
3,310 SqFt
Key Details
Sold Price $700,000
Property Type Single Family Home
Sub Type Detached
Listing Status Sold
Purchase Type For Sale
Square Footage 3,310 sqft
Price per Sqft $211
Subdivision Media
MLS Listing ID PADE546668
Sold Date 07/15/21
Style Colonial
Bedrooms 3
Full Baths 2
Half Baths 1
HOA Y/N N
Abv Grd Liv Area 3,310
Year Built 1965
Annual Tax Amount $8,602
Tax Year 2020
Lot Size 0.906 Acres
Acres 0.91
Lot Dimensions 0.00 x 0.00
Property Sub-Type Detached
Source BRIGHT
Property Description
Please note there is wrong tax information on some secondary real estate sites. Information in this listing is true and accurate per seller. Location! Location! Location! Combined with Quality and meticulous care define this 3 bedroom, 2.5 bath Luxury Single home. Beautifully set in a quiet neighborhood this home offers privacy, comfort and space at just over 3300 sq ft. on .90 acres. Lush grass and majestic trees provide a serene outdoor environment to enjoy while swimming in the heated pool, the hot tub or just sitting on the back deck relaxing or entertaining friends and family. The home has magnificent grounds. Two car side garage! All major components of this home have been updated with high quality finishes.The first floor offers a large Foyer with beautiful hardwood floors which run throughout the entire home, Living Room with features crown molding and a formal Dining Room.Expansive recently remodeled-in Kitchen with a large Pantry and cabinets. The expansive Family Room is highlighted with a brick fireplace with insert. Relaxing SunRoom with ceiling fan and sliding glass doors out to the deck is handy as a playroom and whatever you please. Powder room is conveniently located to the deck and pool.Large mudroom easily manages the hustle and bustle of home activities.. The Second floor boasts a Primary Bedroom with walk-in closets and bath with stall shower and double sinks. Two additional large Bedrooms and Hall Bath & Laundry Room are located on the second floor. The Basement consists of a bedroom/Family Room and a utility area/storage area w/workshop also with outside exit. This is the home you have been looking for! Just minutes away from downtown Media you can enjoy fantastic dining, shopping and easy living!
Location
State PA
County Delaware
Area Middletown Twp (10427)
Zoning RES
Rooms
Other Rooms Living Room, Dining Room, Primary Bedroom, Bedroom 2, Bedroom 3, Kitchen, Family Room, Sun/Florida Room, Laundry, Mud Room, Bathroom 1, Bonus Room, Primary Bathroom
Basement Full, Partially Finished, Rear Entrance, Workshop
Interior
Interior Features Attic, Carpet, Cedar Closet(s), Ceiling Fan(s), Chair Railings, Combination Kitchen/Dining, Crown Moldings, Dining Area, Family Room Off Kitchen, Floor Plan - Traditional, Kitchen - Island, Pantry, Primary Bath(s), Skylight(s), Stall Shower, Tub Shower, Upgraded Countertops, Walk-in Closet(s), Wood Floors
Hot Water Electric
Heating Hot Water
Cooling Central A/C
Fireplaces Number 1
Fireplaces Type Brick, Insert
Equipment Built-In Microwave, Built-In Range, Dishwasher, Disposal, Dryer, Washer
Fireplace Y
Appliance Built-In Microwave, Built-In Range, Dishwasher, Disposal, Dryer, Washer
Heat Source Oil
Laundry Basement, Upper Floor
Exterior
Exterior Feature Patio(s), Deck(s)
Parking Features Garage - Side Entry, Garage Door Opener
Garage Spaces 2.0
Pool Fenced, In Ground
Water Access N
Accessibility None
Porch Patio(s), Deck(s)
Attached Garage 2
Total Parking Spaces 2
Garage Y
Building
Lot Description Backs to Trees, Front Yard, Landscaping, Private, Rear Yard, SideYard(s)
Story 2
Sewer Public Sewer
Water Public
Architectural Style Colonial
Level or Stories 2
Additional Building Above Grade, Below Grade
New Construction N
Schools
Elementary Schools Indian Lane
Middle Schools Springton Lake
High Schools Penncrest
School District Rose Tree Media
Others
Senior Community No
Tax ID 27-00-01022-00
Ownership Fee Simple
SqFt Source Assessor
Special Listing Condition Standard
Read Less
Want to know what your home might be worth? Contact us for a FREE valuation!

Our team is ready to help you sell your home for the highest possible price ASAP






