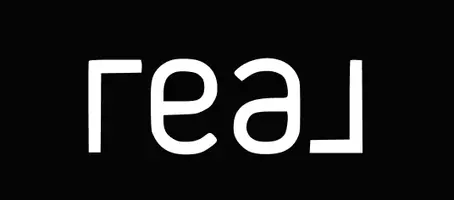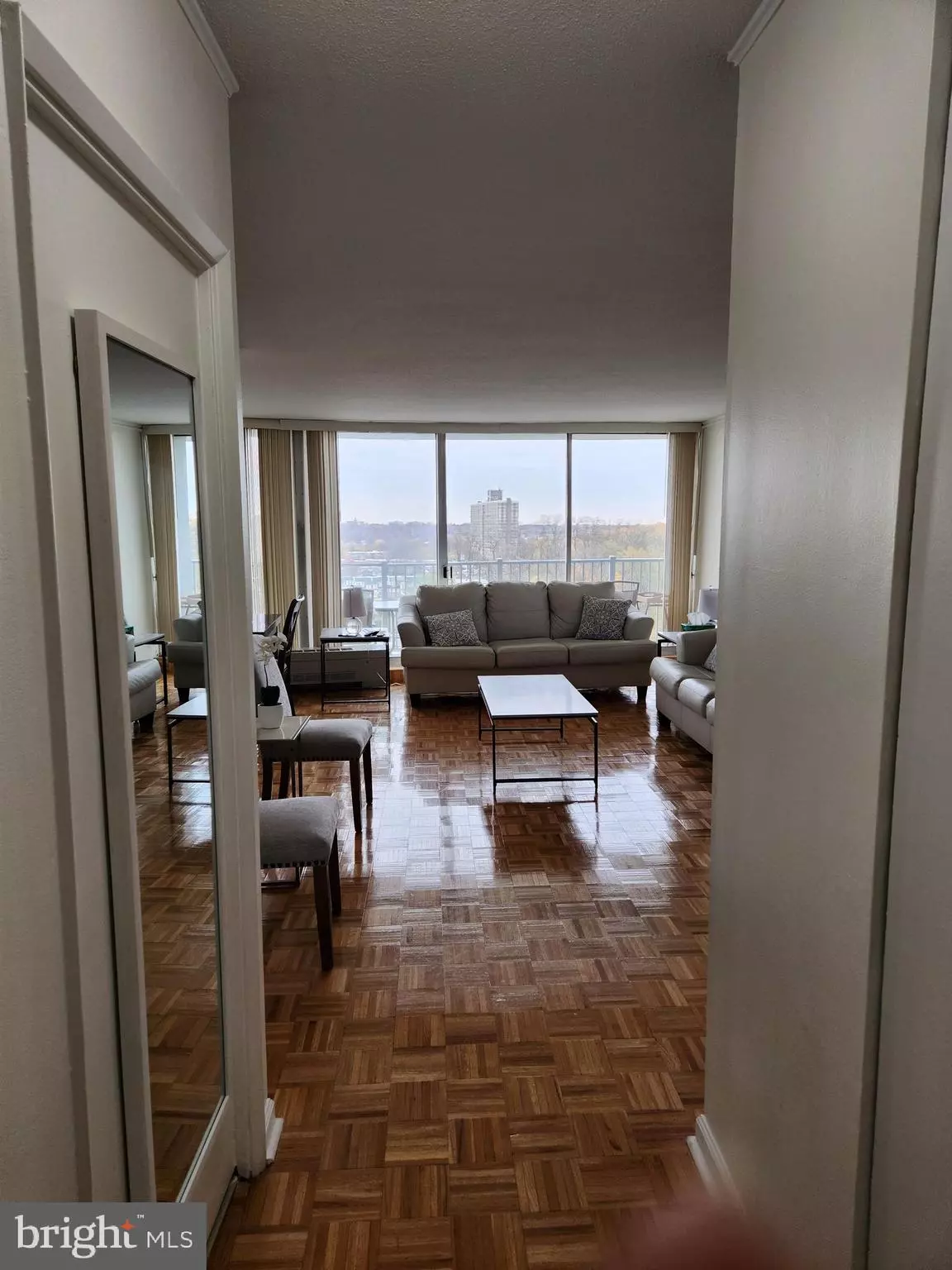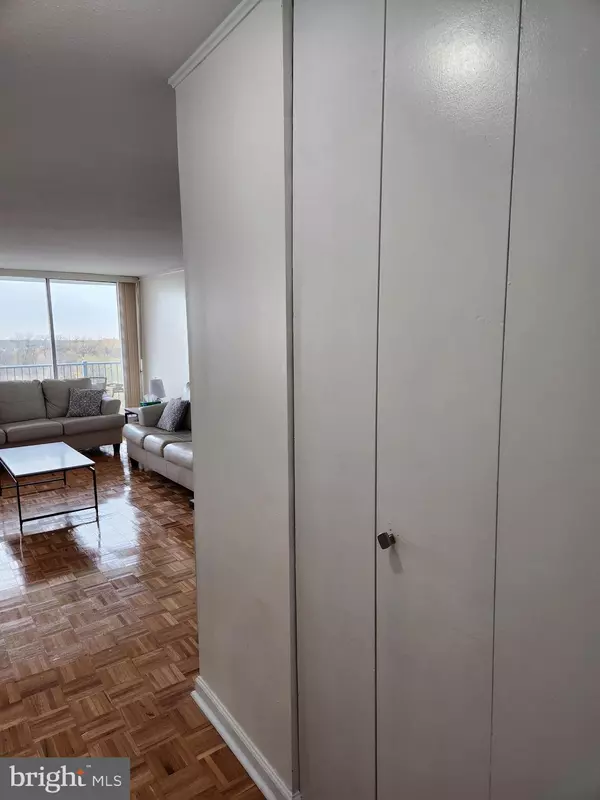
3900-00 FORD RD #12A Philadelphia, PA 19131
2 Beds
2 Baths
1,330 SqFt
UPDATED:
Key Details
Property Type Condo
Sub Type Condo/Co-op
Listing Status Active
Purchase Type For Sale
Square Footage 1,330 sqft
Price per Sqft $134
Subdivision Belmont Village
MLS Listing ID PAPH2559126
Style Unit/Flat
Bedrooms 2
Full Baths 1
Half Baths 1
Condo Fees $1,120/mo
HOA Fees $1,120/mo
HOA Y/N Y
Abv Grd Liv Area 1,330
Year Built 1960
Annual Tax Amount $2,130
Tax Year 2025
Lot Dimensions 0.00 x 0.00
Property Sub-Type Condo/Co-op
Source BRIGHT
Property Description
Location
State PA
County Philadelphia
Area 19131 (19131)
Zoning RM1
Rooms
Basement Full
Main Level Bedrooms 2
Interior
Interior Features Combination Dining/Living, Dining Area, Entry Level Bedroom, Kitchen - Eat-In
Hot Water Natural Gas
Cooling Central A/C
Inclusions Household furnishings; all appliances in as is condition.
Equipment Dishwasher, Dryer, Microwave, Oven/Range - Gas, Refrigerator, Stove, Washer
Furnishings Yes
Fireplace N
Appliance Dishwasher, Dryer, Microwave, Oven/Range - Gas, Refrigerator, Stove, Washer
Heat Source Natural Gas
Laundry Dryer In Unit, Washer In Unit
Exterior
Utilities Available Cable TV Available, Natural Gas Available, Electric Available
Amenities Available Beauty Salon, Concierge, Convenience Store, Elevator, Exercise Room, Fitness Center, Laundry Facilities, Pool - Indoor, Pool - Outdoor, Swimming Pool, Tennis Courts
Water Access N
Accessibility None
Garage N
Building
Story 1
Unit Features Hi-Rise 9+ Floors
Above Ground Finished SqFt 1330
Sewer Public Sewer
Water Public
Architectural Style Unit/Flat
Level or Stories 1
Additional Building Above Grade, Below Grade
New Construction N
Schools
School District Philadelphia City
Others
Pets Allowed Y
HOA Fee Include Air Conditioning,All Ground Fee,Cable TV,Common Area Maintenance,Electricity,Gas,Health Club,Heat,Laundry,Lawn Maintenance,Management,Pier/Dock Maintenance,Pool(s),Recreation Facility,Sewer,Snow Removal,Trash,Water
Senior Community No
Tax ID 888520175
Ownership Condominium
SqFt Source 1330
Acceptable Financing Cash, Conventional
Listing Terms Cash, Conventional
Financing Cash,Conventional
Special Listing Condition Standard
Pets Allowed Case by Case Basis







