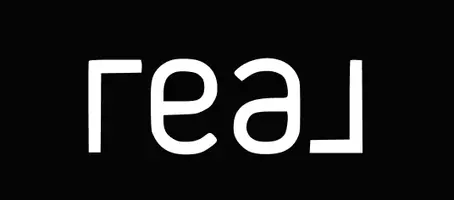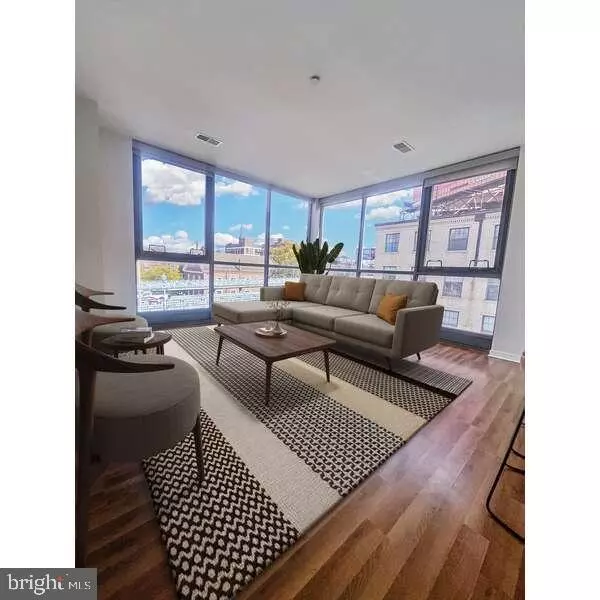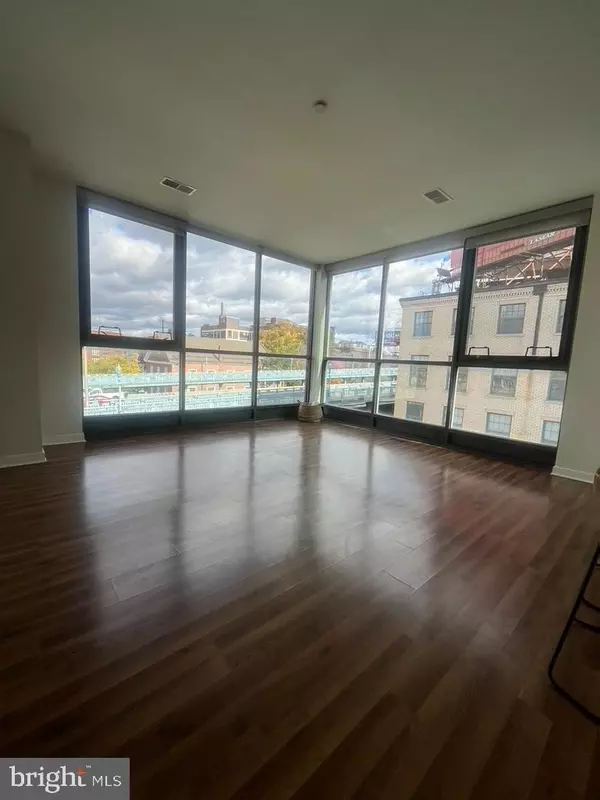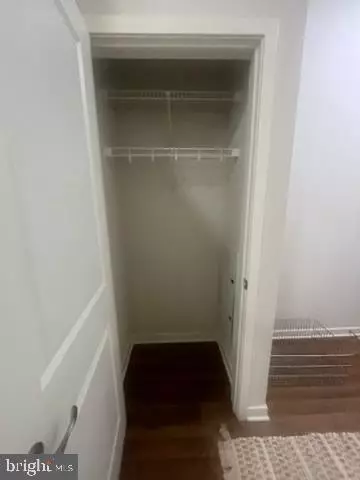
401 RACE ST #407 Philadelphia, PA 19106
2 Beds
2 Baths
487,614 SqFt
UPDATED:
Key Details
Property Type Single Family Home, Condo
Sub Type Unit/Flat/Apartment
Listing Status Active
Purchase Type For Rent
Square Footage 487,614 sqft
Subdivision Old City
MLS Listing ID PAPH2554580
Style Other
Bedrooms 2
Full Baths 2
HOA Y/N N
Abv Grd Liv Area 243,807
Year Built 2017
Lot Size 1.646 Acres
Acres 1.65
Lot Dimensions 383.00 x 187.00
Property Sub-Type Unit/Flat/Apartment
Source BRIGHT
Location
State PA
County Philadelphia
Area 19106 (19106)
Zoning CMX3
Direction Northeast
Rooms
Main Level Bedrooms 2
Interior
Interior Features Air Filter System, Bathroom - Soaking Tub, Bathroom - Stall Shower, Bathroom - Walk-In Shower, Bathroom - Tub Shower, Breakfast Area, Built-Ins, Combination Dining/Living, Combination Kitchen/Dining, Combination Kitchen/Living, Elevator, Floor Plan - Open, Intercom, Kitchen - Island, Upgraded Countertops, Walk-in Closet(s), Wood Floors
Hot Water Instant Hot Water
Cooling Central A/C
Inclusions You have a pet spa. Garage parking and outdoor parking.
Equipment Built-In Microwave, Built-In Range, Cooktop, Dishwasher, Disposal, Dryer, Dryer - Gas, Energy Efficient Appliances, ENERGY STAR Clothes Washer, ENERGY STAR Freezer, ENERGY STAR Dishwasher, ENERGY STAR Refrigerator, Refrigerator, Stove
Furnishings No
Fireplace N
Window Features Insulated,Triple Pane
Appliance Built-In Microwave, Built-In Range, Cooktop, Dishwasher, Disposal, Dryer, Dryer - Gas, Energy Efficient Appliances, ENERGY STAR Clothes Washer, ENERGY STAR Freezer, ENERGY STAR Dishwasher, ENERGY STAR Refrigerator, Refrigerator, Stove
Heat Source Natural Gas
Laundry Dryer In Unit, Washer In Unit
Exterior
Exterior Feature Balconies- Multiple, Balcony, Patio(s)
Parking Features Basement Garage, Additional Storage Area, Covered Parking, Garage - Front Entry, Garage Door Opener, Underground
Garage Spaces 600.0
Parking On Site 2
Utilities Available Electric Available, Natural Gas Available, Phone Available, Water Available
Water Access N
View City, Garden/Lawn, Street
Roof Type Flat,Rubber
Accessibility >84\" Garage Door, Accessible Switches/Outlets, 48\"+ Halls, 2+ Access Exits
Porch Balconies- Multiple, Balcony, Patio(s)
Attached Garage 400
Total Parking Spaces 600
Garage Y
Building
Lot Description Additional Lot(s)
Story 4
Unit Features Garden 1 - 4 Floors
Foundation Slab
Above Ground Finished SqFt 243807
Sewer Other
Water Public
Architectural Style Other
Level or Stories 4
Additional Building Above Grade, Below Grade
Structure Type Cathedral Ceilings,High,Dry Wall
New Construction Y
Schools
School District Philadelphia City
Others
Pets Allowed Y
Senior Community No
Tax ID 881007362
Ownership Other
SqFt Source 487614
Miscellaneous Grounds Maintenance,Insurance,Janitorial,Lawn Service,Lease Special Terms,Party Room,Pest Control,Pool Maintenance,Recreation Facility,Secretarial/Answering Services,Security Monitoring,Taxes,Trash Removal,Other
Security Features Intercom,Monitored,Resident Manager,Sprinkler System - Indoor,Surveillance Sys,Desk in Lobby,Doorman,24 hour security
Horse Property N
Pets Allowed Breed Restrictions







