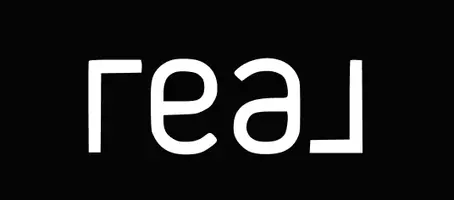19 MORGAN HILL DR Doylestown, PA 18901
4 Beds
4 Baths
3,835 SqFt
UPDATED:
Key Details
Property Type Single Family Home, Townhouse
Sub Type Twin/Semi-Detached
Listing Status Active
Purchase Type For Sale
Square Footage 3,835 sqft
Price per Sqft $228
Subdivision Morgan Hill
MLS Listing ID PABU2102146
Style Carriage House,Traditional
Bedrooms 4
Full Baths 3
Half Baths 1
HOA Fees $31/mo
HOA Y/N Y
Abv Grd Liv Area 3,835
Year Built 2004
Annual Tax Amount $13,351
Tax Year 2025
Lot Dimensions 70.00 x
Property Sub-Type Twin/Semi-Detached
Source BRIGHT
Property Description
From the moment you step into the graceful two-story foyer, crowned by a dramatic palladium window and a curved oak staircase, you know you're entering a space that may be your forever place. In the desirable community of Morgan Hill, this end-unit Carriage Home is ideally situated on a premium lot backing directly to 108 acres of open space and the serene Central Park. of Doylestown. The bonus of its location is the community space next to the home, offering a side yard framed by trees. And, with the trails of Central Park just steps away, it's arguably the best location in the neighborhood.
Inside, you'll fine soaring 10-foot ceilings, gleaming hardwood floors, and custom millwork that flows throughout the thoughtfully designed open-concept layout. At the heart of the home is a gourmet kitchen appointed with rich cherry cabinetry, granite countertops, and a designer tile backsplash, The adjacent sunny breakfast room opens to a dramatic two-story family room, where a double-height window wall and marble-surround gas fireplace create a striking focal point. The slider door leads from the living space to a private rear decking...a quiet retreat for morning coffee or evening unwinding... overlooking the tranquil, park-like setting.
The first-floor primary suite is a private oasis that gives you the ability to do your living completely on one level if that's desired. Upstairs, there is a gallery-style loft that overlooks the main level in addition to three generously sized 3 additional bedrooms. Two share a Jack-and-Jill bath, while the front bedroom sits beside a cozy sitting area, ideal as a reading nook, homework zone, or secondary lounge.
The lower level provides even more space. It's currently unfinished giving you more than ample storage space or it can be the blank slate in which to create whatever you might need in additional space.
First-floor laundry, two-car garage with interior access plus the maintenance-free lifestyle of townhome association living... the monthly fee includes exterior building maintenance, lawn care, snow removal, and trash.
Location - Location - Location: In the award-winning Central Bucks School District, just moments from downtown Doylestown as well as SEPTA rail lines and major commuter routes, plus... just step outside and you're connected to scenic trails for biking, jogging, or leisurely strolls through one of the area's most beloved parks..
Don't miss the opportunity for this rare balance of refined living, effortless convenience, and natural beauty. Whether you're entertaining, relaxing, or simply enjoying the views, you'll find this home checks every box... and then some.
Location
State PA
County Bucks
Area Doylestown Twp (10109)
Zoning OL
Rooms
Other Rooms Living Room, Dining Room, Primary Bedroom, Bedroom 2, Bedroom 3, Bedroom 4, Kitchen, Loft, Other
Basement Full, Unfinished
Main Level Bedrooms 1
Interior
Interior Features Butlers Pantry, Dining Area, Primary Bath(s), Bathroom - Stall Shower, WhirlPool/HotTub
Hot Water Natural Gas
Heating Forced Air
Cooling Central A/C
Flooring Carpet, Marble, Wood
Fireplaces Number 1
Fireplaces Type Gas/Propane, Stone
Equipment Built-In Range, Dishwasher, Disposal, Oven - Double, Oven - Self Cleaning, Oven - Wall
Fireplace Y
Appliance Built-In Range, Dishwasher, Disposal, Oven - Double, Oven - Self Cleaning, Oven - Wall
Heat Source Natural Gas
Laundry Main Floor
Exterior
Exterior Feature Deck(s)
Parking Features Garage - Front Entry, Garage Door Opener, Inside Access, Oversized
Garage Spaces 4.0
Utilities Available Cable TV
Water Access N
View Trees/Woods
Roof Type Pitched,Shingle
Accessibility None
Porch Deck(s)
Attached Garage 2
Total Parking Spaces 4
Garage Y
Building
Lot Description Irregular, Level, Rear Yard
Story 2
Foundation Concrete Perimeter
Sewer Public Sewer
Water Public
Architectural Style Carriage House, Traditional
Level or Stories 2
Additional Building Above Grade, Below Grade
Structure Type 9'+ Ceilings,Cathedral Ceilings,High
New Construction N
Schools
School District Central Bucks
Others
HOA Fee Include Common Area Maintenance,Ext Bldg Maint,Lawn Maintenance,Snow Removal,Trash
Senior Community No
Tax ID 09-068-031
Ownership Fee Simple
SqFt Source Assessor
Special Listing Condition Standard






