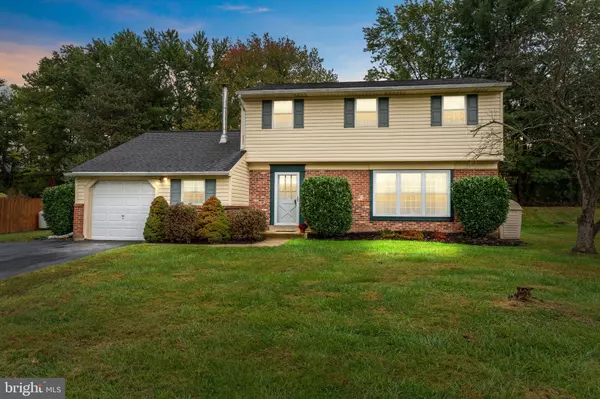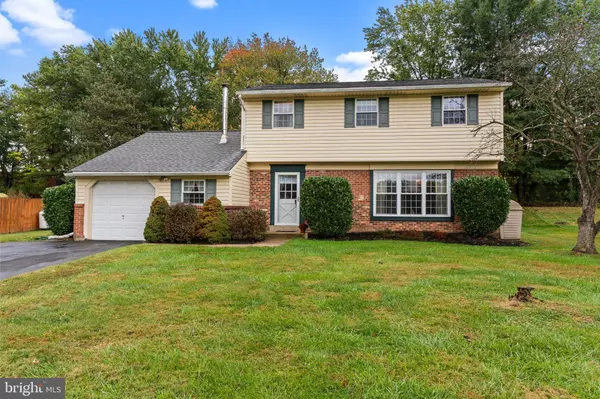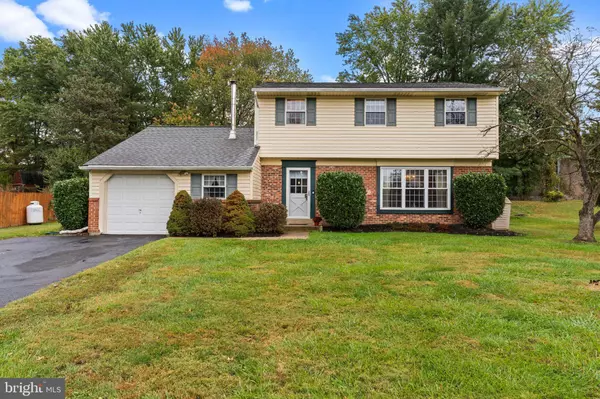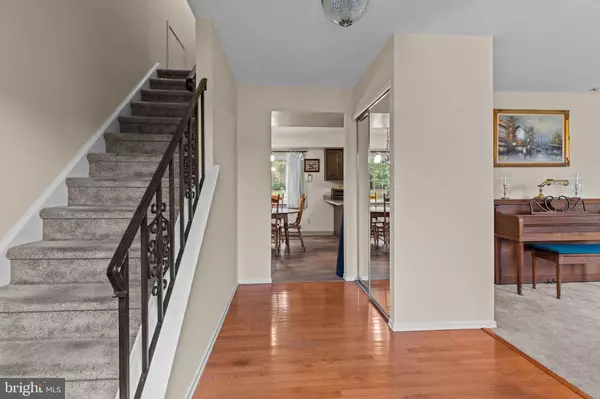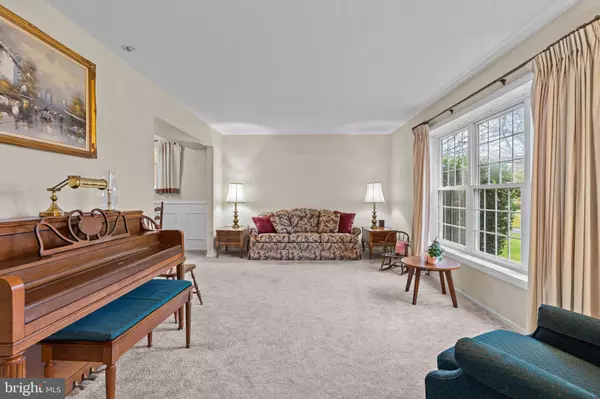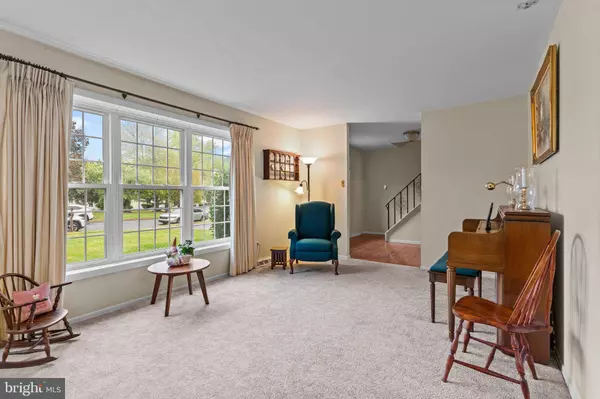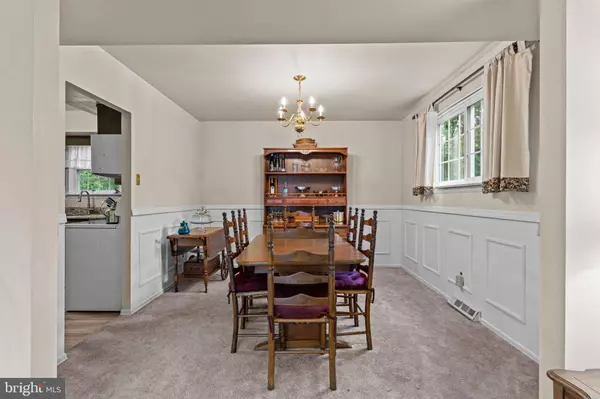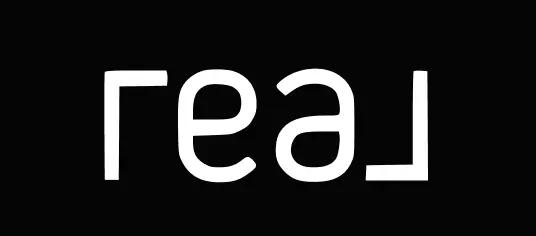
GALLERY
PROPERTY DETAIL
Key Details
Sold Price $499,900
Property Type Single Family Home
Sub Type Detached
Listing Status Sold
Purchase Type For Sale
Square Footage 1, 816 sqft
Price per Sqft $275
Subdivision Meadow Glen
MLS Listing ID PABU2106834
Sold Date 11/14/25
Style Colonial
Bedrooms 4
Full Baths 2
Half Baths 1
HOA Y/N N
Abv Grd Liv Area 1,816
Year Built 1976
Available Date 2025-10-11
Annual Tax Amount $6,645
Tax Year 2025
Lot Size 10,575 Sqft
Acres 0.24
Lot Dimensions 75.00 x 141.00
Property Sub-Type Detached
Source BRIGHT
Location
State PA
County Bucks
Area Upper Southampton Twp (10148)
Zoning R2
Rooms
Main Level Bedrooms 4
Building
Story 2
Foundation Block, Crawl Space
Above Ground Finished SqFt 1816
Sewer Public Sewer
Water Public
Architectural Style Colonial
Level or Stories 2
Additional Building Above Grade, Below Grade
New Construction N
Interior
Interior Features Bathroom - Stall Shower, Bathroom - Tub Shower
Hot Water Electric
Heating Forced Air
Cooling Central A/C
Flooring Carpet, Hardwood
Equipment Built-In Microwave, Dishwasher, Dryer - Electric, Microwave, Stove
Fireplace N
Appliance Built-In Microwave, Dishwasher, Dryer - Electric, Microwave, Stove
Heat Source Oil
Exterior
Parking Features Garage - Front Entry
Garage Spaces 2.0
Water Access N
Roof Type Shingle
Accessibility 2+ Access Exits
Attached Garage 1
Total Parking Spaces 2
Garage Y
Schools
Elementary Schools Davis
Middle Schools Klinger
High Schools William Tennent
School District Centennial
Others
Senior Community No
Tax ID 48-024-069
Ownership Fee Simple
SqFt Source 1816
Acceptable Financing Cash, Conventional, FHA, VA
Listing Terms Cash, Conventional, FHA, VA
Financing Cash,Conventional,FHA,VA
Special Listing Condition Standard
SIMILAR HOMES FOR SALE
Check for similar Single Family Homes at price around $499,900 in Southampton,PA

Pending
$499,900
21 JOANNE RD, Southampton, PA 18966
Listed by PA Homes Realty5 Beds 3 Baths 2,411 SqFt
Active
$474,999
1535 FIELDWOOD RD, Southampton, PA 18966
Listed by Homestarr Realty5 Beds 3 Baths 2,674 SqFt
Pending
$579,900
559 MAPLE AVE, Southampton, PA 18966
Listed by KW Empower4 Beds 4 Baths 2,193 SqFt
CONTACT


